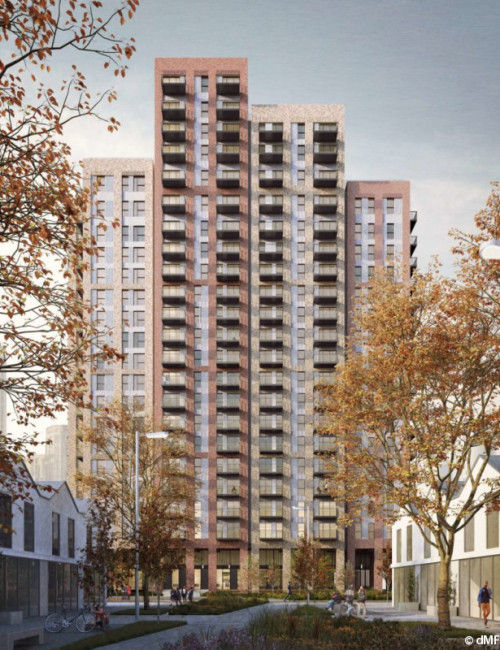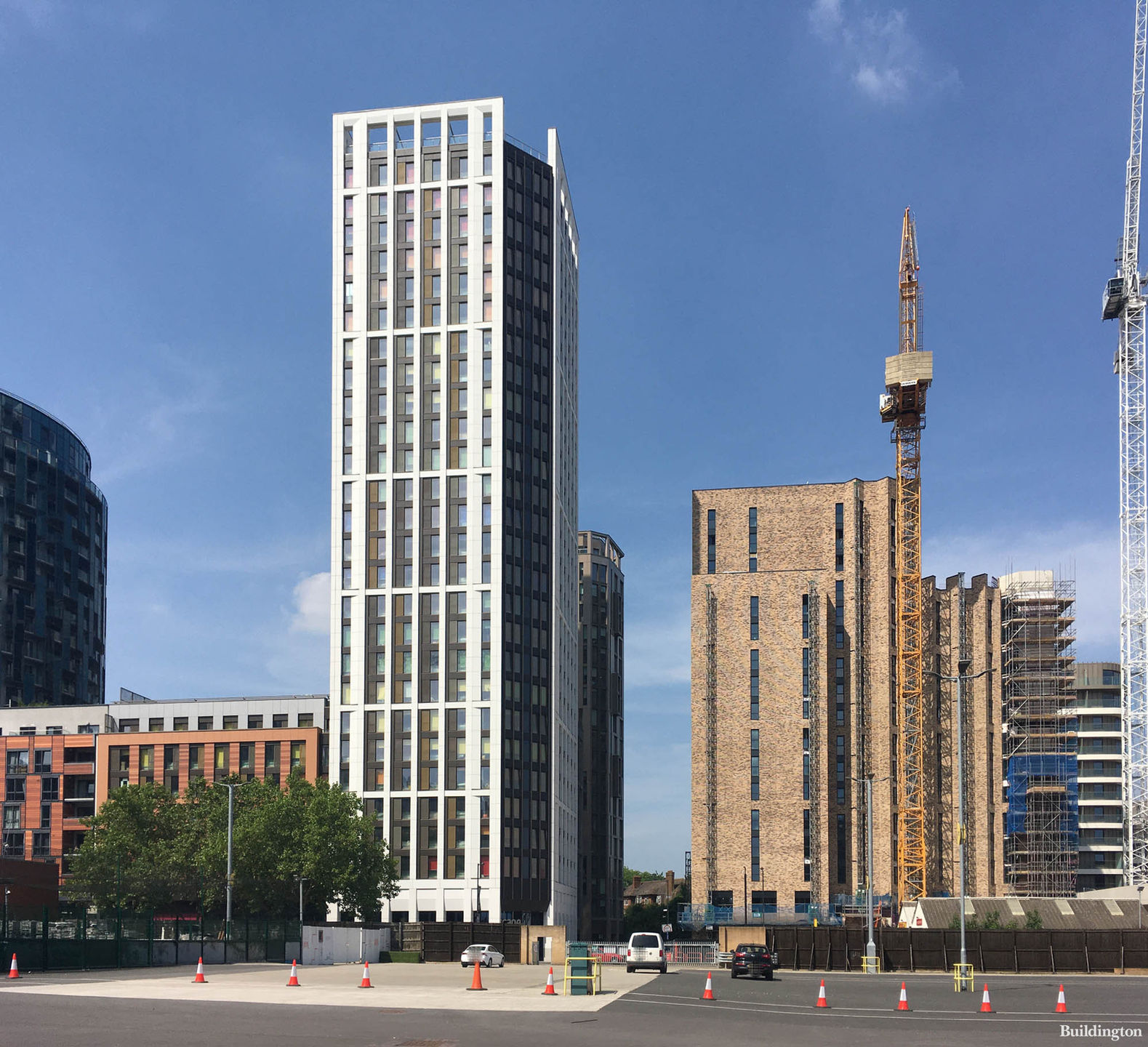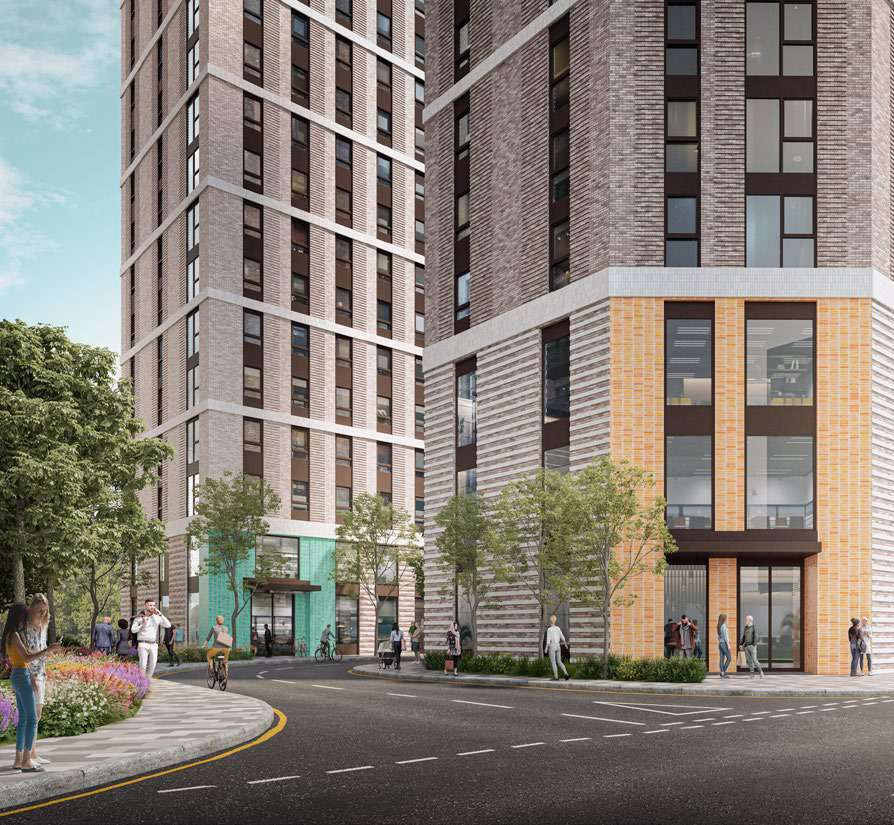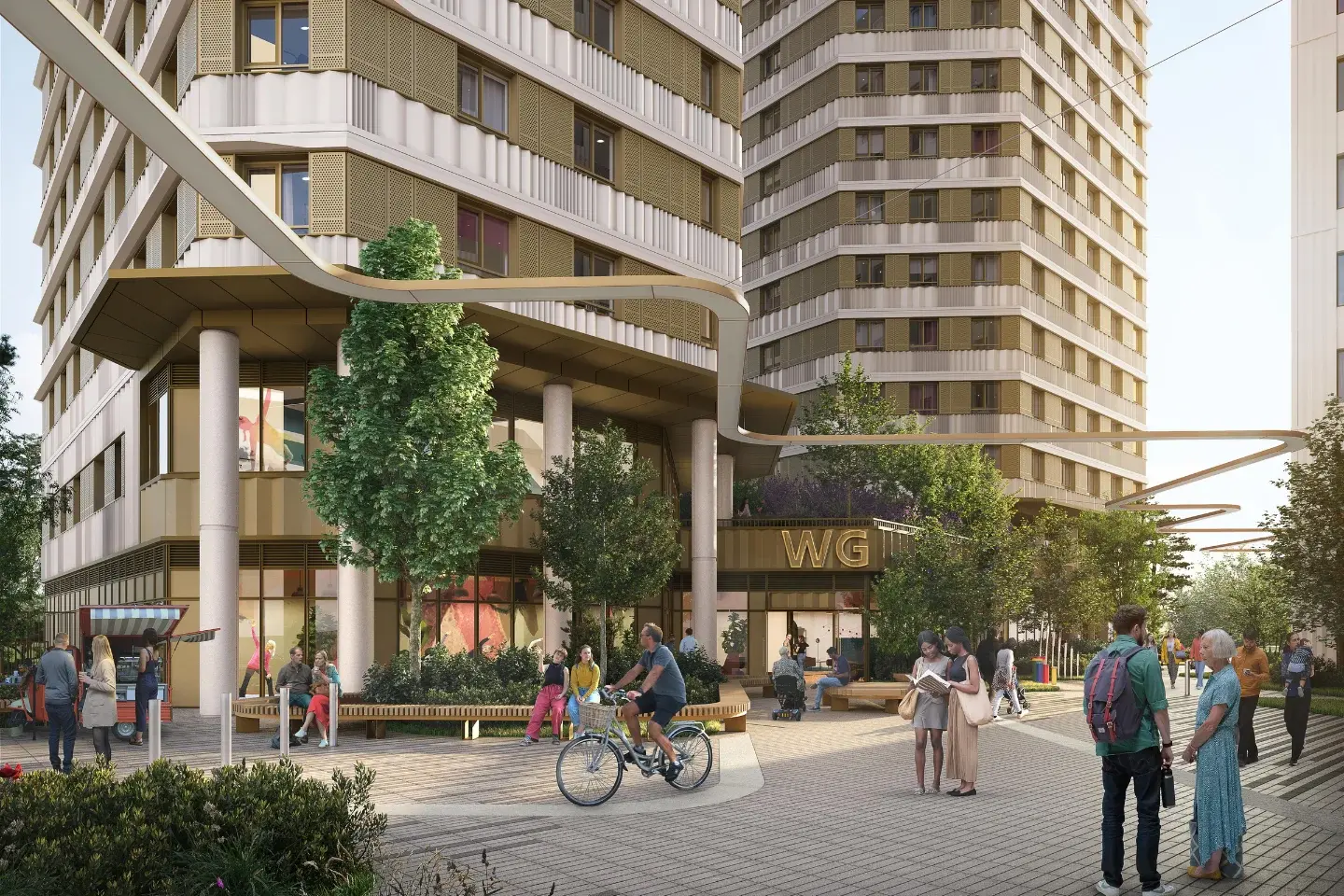
THE SITE
The 7-8 Watkin Road site is situated in what has historically been an industrial area. However, since the opening of Wembley Stadium in 2007, the context of the local area has changed and ongoing developments continue to enhance the character of the local area. The site and the surrounding area have been identified by the London Borough of Brent as a key opportunity for residential-led mixed-use development via a local plan allocation and designation as part of the Wembley Opportunity Area and Wembley Growth Area.
The site is also in an excellent, sustainable location for student housing. Wembley Park Underground Station is a short walk away, whilst the wide variety of local amenities that Wembley has to offer, including Boxpark, London Designer Outlet, Wembley Arena and the iconic Wembley Stadium, create a vibrant and exciting local area.

The site falls within the context of the wider Wembley Masterplan, and within the protected viewing corridor Wembley Area Action Plan view 9, which protects the view of Wembley Arch from Chalkhill Park. The key principles can be found below.
EMERGING CONTEXT
To inform the proposals, the design is guided primarily by the emerging context of surrounding tall buildings, taking into account neighbouring planning approvals at Parkwood House, Amex House (currently under construction), 10-11 Watkin Road, and the Quintain North East Lands development. The site allocation within the Brent Local Plan is BCSA6, which is allocated for mixed- use, residential-led development incorporating maximum re-provision of industrial space. The 3D visual demonstrates the scale of these neighbouring residential and student housing developments, the ambitious greenscape that will be within five minutes walking distance from the site, and the heights of the future developments.

3D visual of the emerging context
THE HISTORY OF WEMBLEY

SURROUNDING CONTEXT
The site is situated within the Wembley Opportunity Area and benefits from a site allocation in the Brent Local Plan, BCSA6.
The design is primarily guided by the emerging context of neighbouring tall buildings. In particular, 1-4 and 9 Watkin Road recently received planning approval for a 619-bed student housing development. 9 Watkin Road, which is directly to the west of 8 Watkin Road, is due to have a 20-storey building, whilst 1 Watkin Road to the south will have a 27-storey building.
Other approved schemes nearby include Parkwood House, Apex House, 10-11 Watkin Road and the North East Lands area of the wider Quintain Masterplan.
LOCAL CONTEXT

Wembley Aerial Plan (site location in red)

Current conditions of the existing site, with construction already taking place at the end of Watkin Road, and soon to begin in the carpark across the road.

Key Routes
Key routes, pedestrian gateways and key junctions are identified within the masterplan as creating a permeable public landscape. The sitting of the tall buildings helps to enhance and improve the visibility of these key nodal points.

Views of the Stadium
Key routes, pedestrian gateways and key junctions are identified within the masterplan as creating a permeable public landscape. The sitting of the tall buildings helps to enhance and improve the visibility of these key nodal points.

Masterplan Grid
The strong emerging geometry from the Masterplan in contrast with the existing street network and patterns, as well as other physical feathers such as the canal. The site is located in an area where the strong Masterplan geometry breaks down to meet natural barriers and bleed into the neighbouring areas.

Viewing Corridors
Overall, the site benefits by recognised local key routes, strong geometry established by natural barriers such as the canal, and the constraints of local viewing corridors, which will drive the development of the concept design.
NEIGHBOURING SCHEMES
The neighbouring developments at 1-4 and 9 Watkin Road to the west of the site have approval for student-led projects up to 27 storeys.
Considering the surrounding context, the site is therefore better suited for student housing than for a traditional residential scheme.




